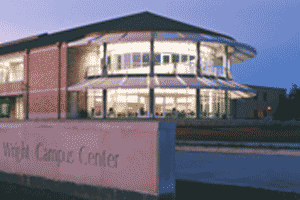The first floor of the Wright Center offers fundamental services for students and visitors. Students have quick access to the post office, the Pouch Club, Hopper Store, bookstore, Service Station, or dining hall. The two-story atrium creates a striking living room, with a double-faced fireplace and a speaker’s balcony. The dining hall is a bright and airy environment. The elegantly appointed Moseley Room is easily reached from either the corridor or the dining hall.
The second floor focuses on student activities and education. The clustering of organizations, administration offices, the Leadership Institute, and the Academic Skills Center creates a neighborhood with students at its focus. The Caruth Leadership Institute Suite includes offices and meeting rooms, and is adjacent to the lecture hall equipped with cutting-edge technology built into the desktops.
The second floor also includes the J.E. and L.E. Mabee Foundation Banquet Hall, a dedicated space in which to host gala events. Boasting a windowed expanse, the Mabee Banquet Hall also features the Bedford-Lunkley Terrace . Adjacent to the Mabee Banquet Hall is the Fred and Barbara Meyer President’s Dining Room, an elegant meeting space that also leads to a private balcony.
The Robert and Joyce Johnson Reception Gallery is another new area for campus events. Specially constructed as an art gallery, with appropriate lighting and reinforced walls, it provides a reception area for use in conjunction with events taking place in the Mabee Banquet Hall.

